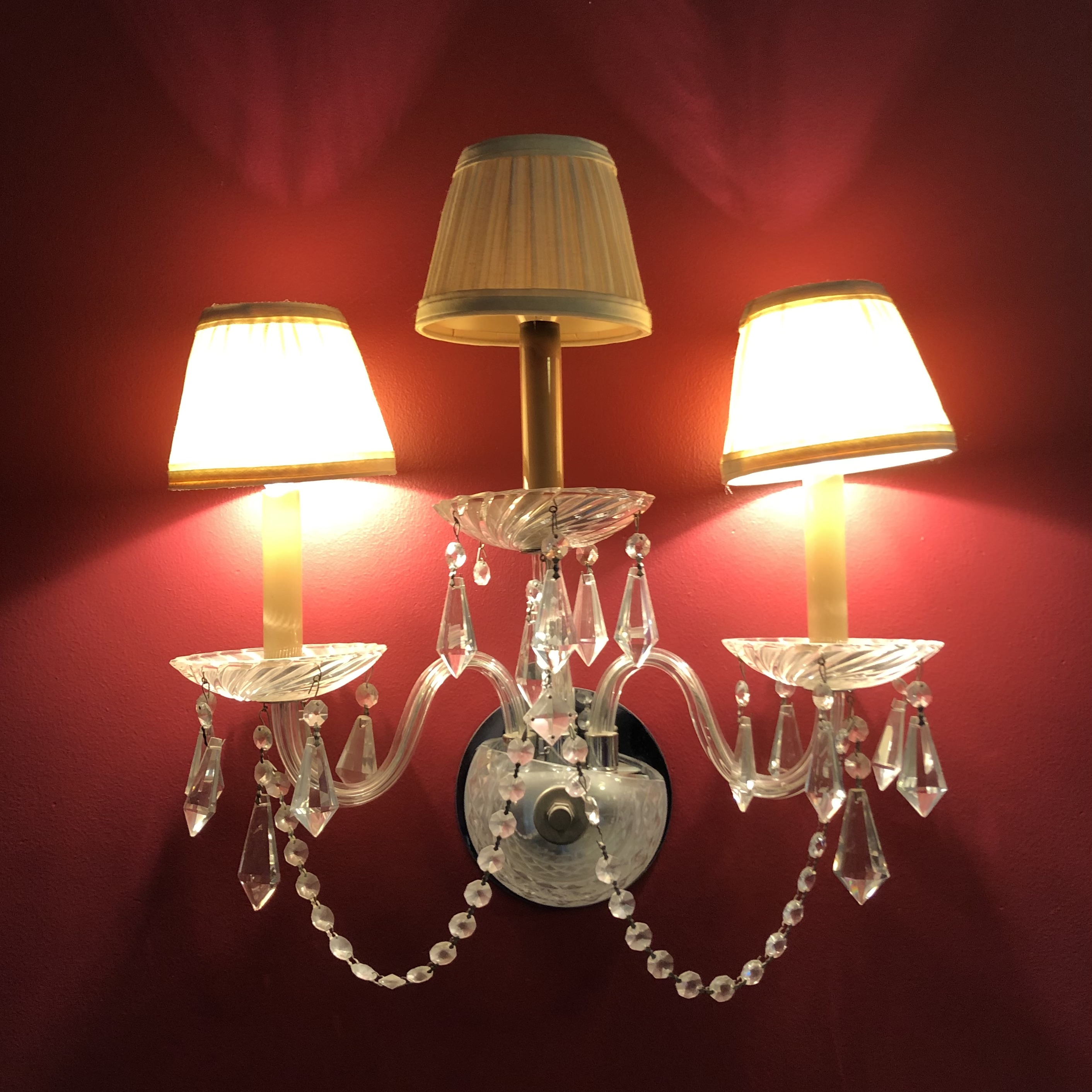eleven plus

Eleven and a half years ago, when we moved into this house, we put together an ordered list of the various projects we’d be undertaking to make the place our own. It was a lengthy list, and right near the top was the living room.
This magnificent room, just off the main entry, had all the bones to be the design centerpiece of the house. Showcase stuff. It’s sunken, two steps down from the rest of the first floor, which bestows it with nearly ten-foot ceilings. It’s huge, almost 25 feet long by 14 feet wide. It’s featureful, sporting a bay window set with vintage leaded-glass windows, a six-foot carved limestone fireplace on the north wall, and ancient white oak flooring.
But it needed work, so much work. The floor was scratched to hell from the previous owner’s furniture and dogs; the walls were a hideous deep red, recalling poorly oxygenated blood. Dingy sheers obscured the gorgeous windows, and those windows themselves no longer opened or closed reliably, though they were always open just enough to let in frigid air or bugs, as seasonally appropiate.
And the sconces. Jesus, do I hate anything in this house more than those sconces.
In the summer of 2010, we were planning to get right to fixing it up, and then of course that thing that always happens to big plans happened. It was never a conscious decision not to do it. But there was always a more pressing project or expense, and since we already had a family room where we spent most of our time actually living, doing anything with the room simply named for living that would in practice be more of a showpiece continued to hold its place somewhere down the priority list while other things perpetually slid above it.
But that room didn’t sit empty or unused. For the first half of those eleven-plus years, it functioned as a play room for the kids. (How I wished one of them or their friends would take out a sconce or two with a light saber, or thrown ball.) When the kids were really small and their toys tended to be millions of pieces of foot-shredding plastic, I often said that the best way to clean that room was with a snow shovel.
When the little-kid toys mostly found their way to Goodwill or landfill, the big, empty room became a dance studio for Leah. This came in especially handy during the lockdowns, as she had nowhere else to move. We even bought her a roll of marley flooring, and built a barre out of copper pipe. She’d occasionally tap on a square of birch plywood. The western light was ideal for afternoon instagrammery.
Now, hopefully, we’ve moved out of the lockdown era for good. Leah’s back to dancing in studios, though she still does occasionally work through some of her improvisations in there, and as we finally commence the remodeling next week, that’s a thing that we’ll miss. (I suggested she could use the basement, and was met with The Look that parents of teenaged girls will know all too well.) And Danny hasn’t played in there for years, not since his play transitioned to fields and courts. Improving the room is finally at the top of the ever-shifting list.
We only experience time in one direction, though we certainly look at it in both. As I pull the stepladder in there to take those godawful sconces down this weekend, it’s not just nostalgic memories of Barbies and Legos in that room’s history weighing on my mind. We’ve started having conversations about what we will need to do to sell this house someday. “Someday” is still undefined, but it’s certainly a lot closer than it used to be. I can see it from here like distant land from an approaching ship. Barring something extreme, it’s no sooner than the summer of 2025 when we are done with the school districts here. In reality, it’s probably not too long after that—a small handful of years at most. Too much can and will change between now and then, possibly dramatically, to mark the calendar in ink.
The last two years are all the proof we need that most plans should be made in pencil.
